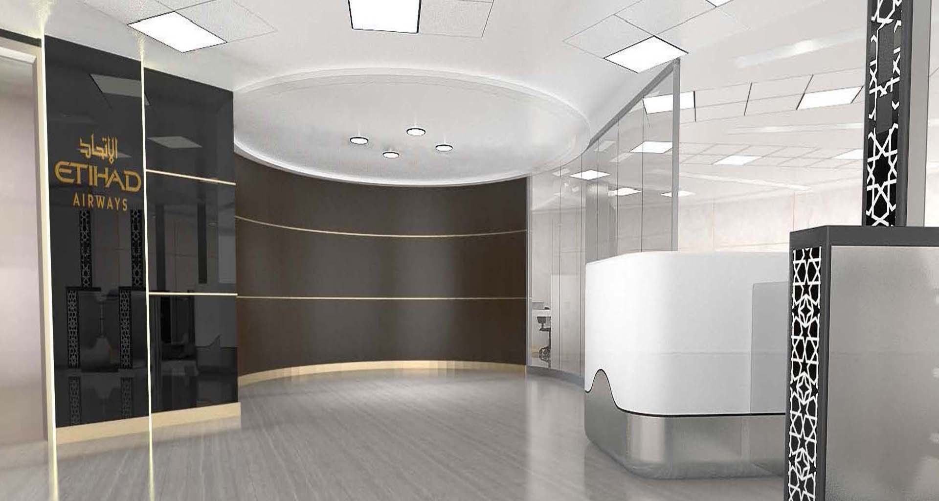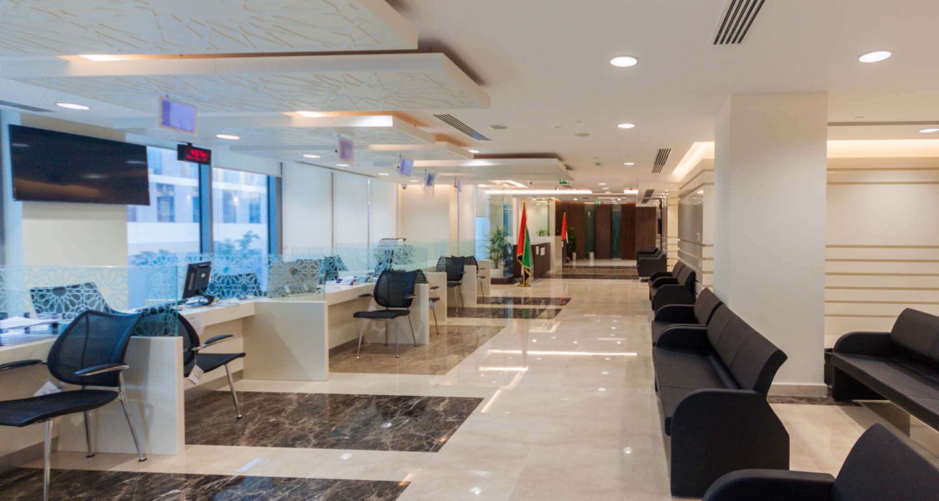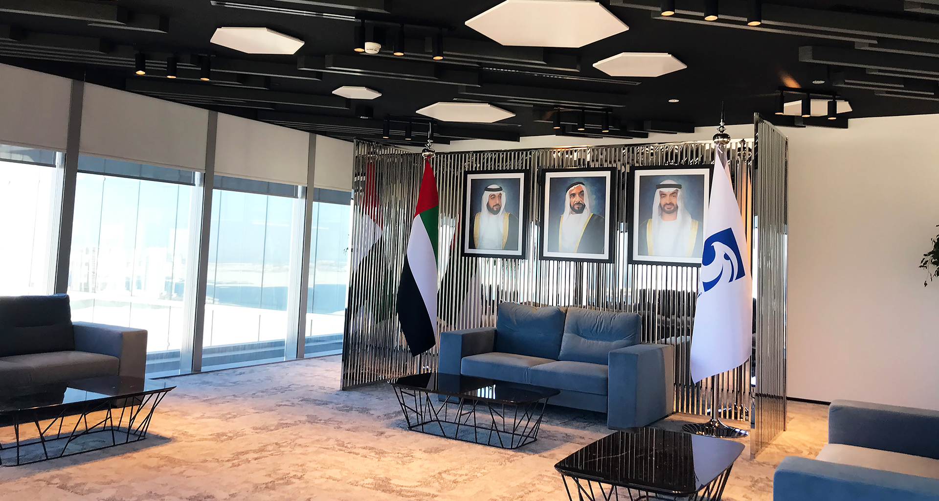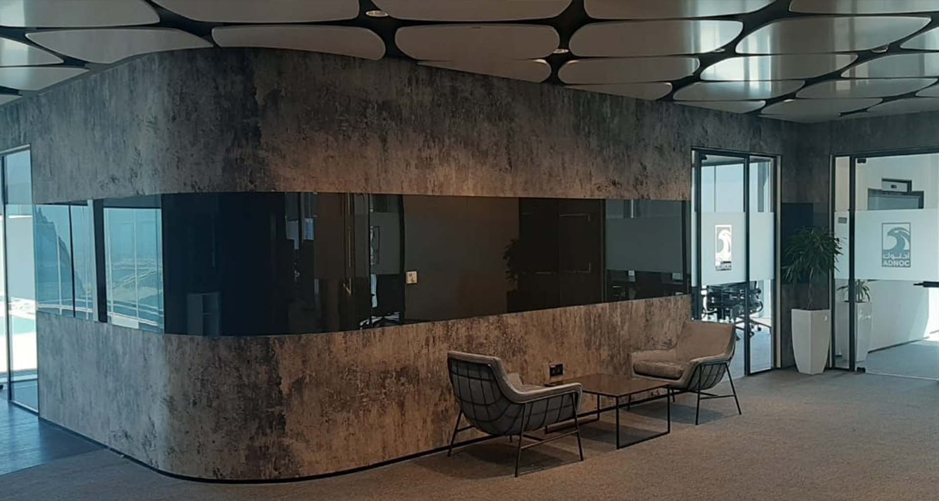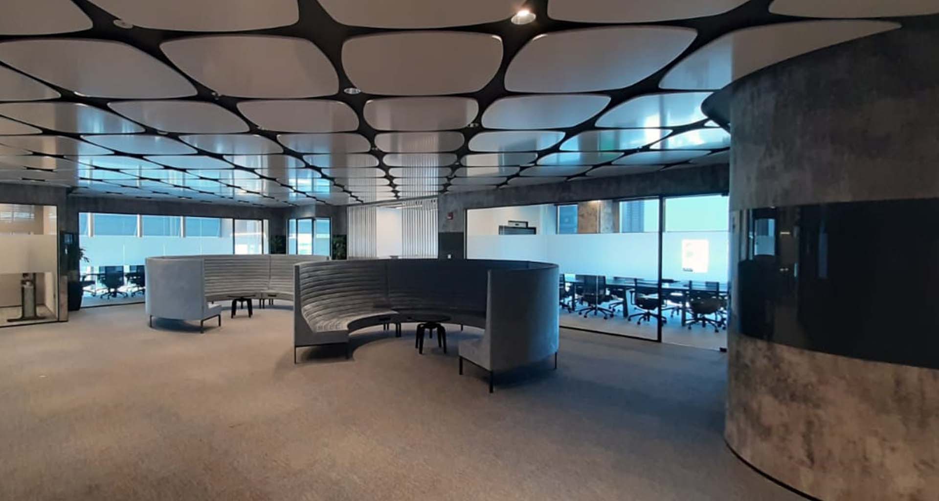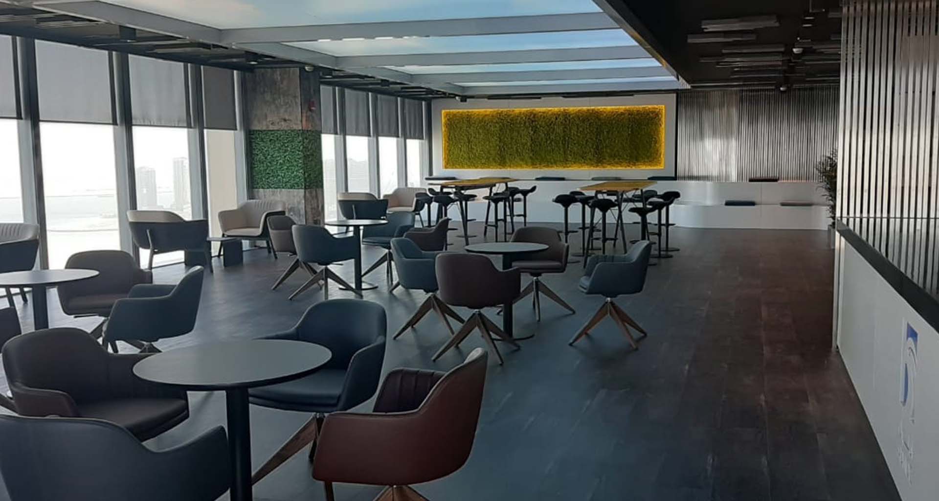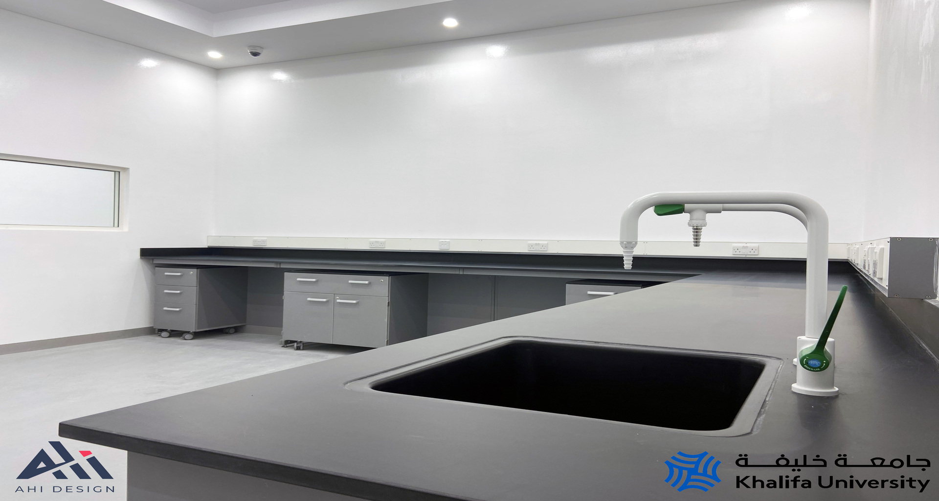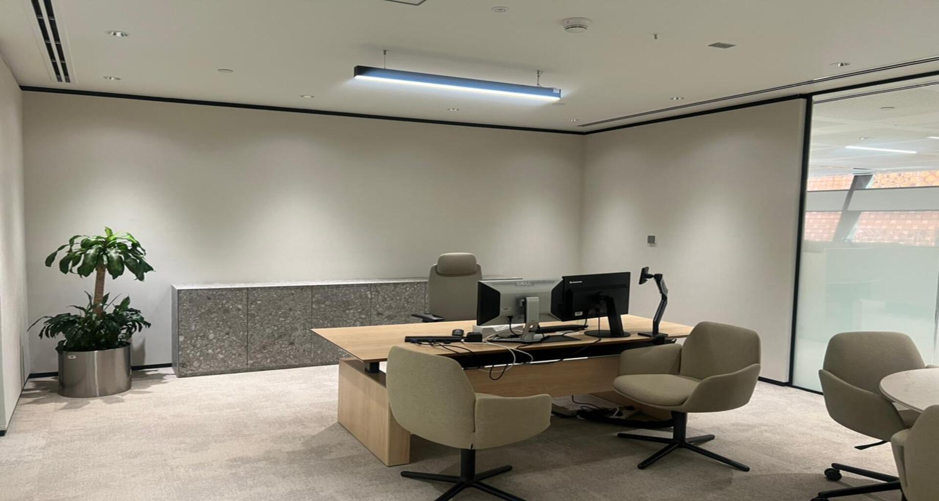AHI Design worked closely with the client in developing and executing a state of the art design introducing the new Trading wing of ADNOC GROUP. Shell and core floors were transformed into an award winning design marvel, turnkey solution was provided from provision of all the bespoke Civil infrastructure to industry’s leading ELV and MEP systems.
Client Brief
ADNOC GLOBAL TRADING uses state of the art technology, with fully-integrated risk management tools and trading platforms, to gather and assess market and price intelligence to manage risk and deliver greater operational efficiency across the energy value chain.
The Scope
A magnificent project undertaken and executed by AHI Design. AHI Design worked closely with the client in developing and executing a state of the art design introducing the new Trading wing of ADNOC GROUP. Shell and core floors were transformed into an award winning design marvel, turnkey solution was provided from provision of all the bespoke civil infrastructure to industry’s leading ELV and MEP systems.
The Challenge
Creating a dynamic ambience to accommodate over 5+ divisions of ADNOC GROUP.
How we added Value
Designed at the peak of the global pandemic, execution of the project was a challenging feat to achieve.With steadfast management and proactive execution approach AHI Design was able to deliver the project in a timely manner.
The four floors are peppered with a delightfully appealing design.Breathtakingly customized ceiling system and a diverse array of lighting fixtures are tied together with a state of the art flooring providing a dynamic and versatile feel.The furniture blends seamlessly into the main office design providing the employees with a comfortable and interactive office environment.
The main concept of the interior fit-out is a contemporary look and feel with green elements through the use of green moss as wall cladding. The main colour selections are from Greys, Whites, few blue tones, reflecting client’s corporate colour. The main internal corridor design for flooring and ceiling are typical for all other levels, with exception for L27 which has a different design approach. L27 has specialised wooden look a like flooring and ceilings with wooden geometrical patterns.


